It’s essential to any home to have some type of a laundry room. Even if it’s a laundry closet, it just makes doing laundry more manageable. When I first looked at this house to fix up, I could not believe the space that was provided for a “laundry room”, it was pathetic. I was taken aback when I walked into the garage from the inside of the house, and greeted with this mess
They put the HVAC and water heater right inside the door, and gave about 12″ of space to stand in front of the washer and dryer. And that included moving around the yellow bin that caught your mail. What I didn’t get, is that this house has a two car garage, and an additional area for golf cart parking 🙂 There was more than ample room to have all this mechanical stuff in another area in the garage. Why they put it smack in the walkway, in front of the laundry area was beyond me. Here is a shot standing inside the garage
This whole set up just boggled my mind. And I knew the first thing I was going to do when I got this house, was to give it a real laundry room.
The good thing about this house, is that attic space is massive, and I decided to take advantage of it. I had the HVAC moved into the attic, and got rid of the tank water heater and installed a tankless water heater in the attic as well. It was costly, but I felt well worth it. Very few of the houses in this neighborhood have a separate laundry room, and I knew adding a laundry room would add value and a great selling feature to the home.
The original floor stopped about 2 feet in front of the wall that separated the room to the garage. After we took everything out, we poured a new floor to extend the existing floor with the existing wall. Doing this enabled the room to be bigger, and gave us the space we needed to add a new wall for the garage swing door.
This is they only picture I have to show you, but to the right is where that new wall went up and the door opening into the garage was placed. We had to relocate the plumbing as well. This was not a cheap adventure for sure!
With the entire HVAC and water heater gone, and increasing the size of the room, it was now an official laundry room. And I was ready to go all out on the design. My inspiration started when I saw this sink from Rejuvenation
It’s called the Alape Bucket Sink Isn’t it just the coolest? It is a shallow sink that hangs on the wall, more for hand washables items. Since there was already a big deep utility sink inside the actual garage, I figured I could get away with using a smaller sink in the laundry room. I brought the colors of the sink to the other side of the room where I installed the cabinets. I went with slab front cabinets painted in Sherwin Williams Naval on the bottom, and white on the uppers.
And now when you open the door, this is what you see
Goodbye HVAC and water heater…Hello laundry room. We added an off-the-shelf sky light tube so that the room wouldn’t be so dark. It kind of gives off a purple hue to the room, so photographing this laundry room was challenging. {the washer and dryer came with the house, so I just slid them into their new home}
I used the same wood plank porcelain tiles I used throughout the house, but laid the tiles in a chevron pattern. Just to give it a little pizzazz.
Don’t you just love that hardware? It’s called SteamPunk by Atlas Hardware
I used simple white subway tile for the backsplash and a pre-fab “Calcutta” looking marble for the countertop {oops, that’s my cell phone on the counter lol}
We had to build out the sink wall to accommodate the plumbing. I took the opportunity to use a fun grey/blue and white chevron tile behind the sink. I had a scrap piece of the marble countertop left over, so I used it for the shelf above the tile
The sink comes with a plastic drain pipe, but I upped the look by replacing it with a polished chrome. Spending that extra $20, brought the sink to a whole new level
I scored the faucet on Ebay for a song. It had a tiny little obscure scratch on the back of it, so it was heavily discounted
The cute copper pendant came from Lulu & Georgia. My electrician rolled his eyes when I said I wanted a pendant in the laundry room. He had to ask me twice to make sure he heard right.
The wall color is Sherwin Williams Alpaca
It was so fun to design this new laundry room. Every time a new item went in, I was posting it on Instagram..it was borderline over-gramming lol
For staging, I hung the round mirror, but I think I might see if the new owners want it. It’s just so perfect for this spot.
When you are remodeling a house to sell, you have to know where to spend the money, and I am confident that the expense I incurred to make this ugly space into a true laundry room paid off, because the house sold in 4 days! And! it sold for the highest price yet for the area. I am pretty excited to say the least!
On my next post, I will share the bathrooms. They weren’t as bad as this laundry room, but they were in need of a major update.
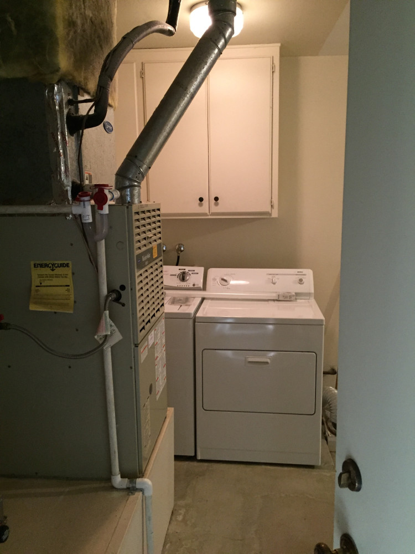
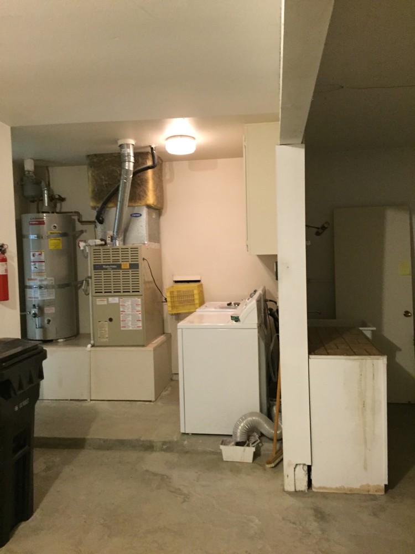
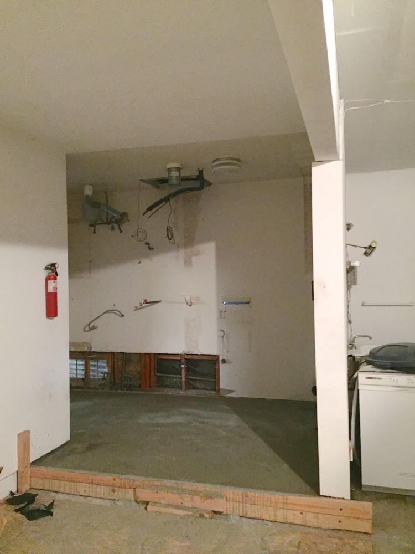
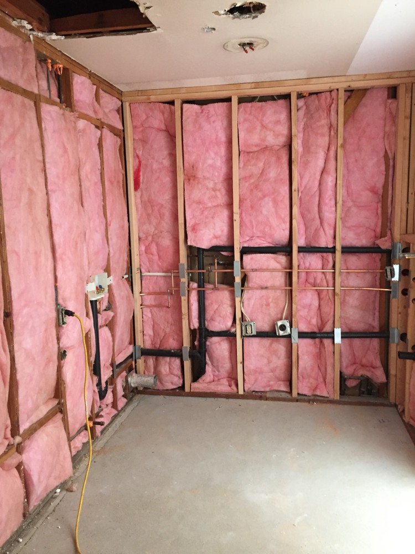

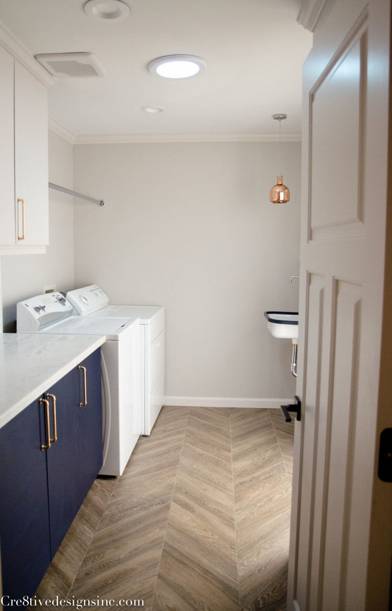
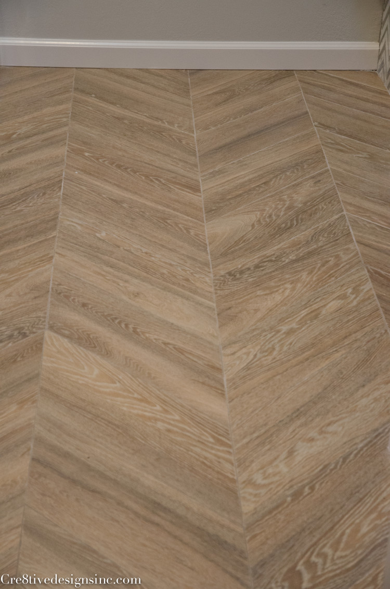
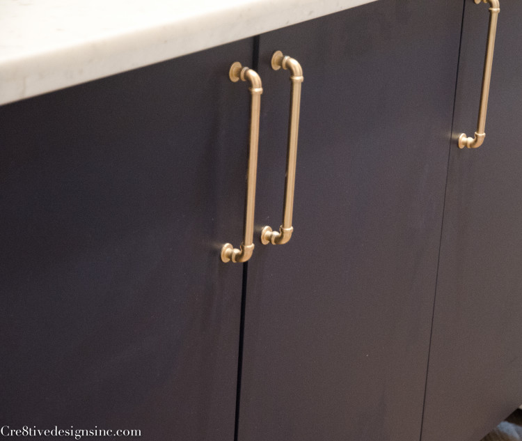
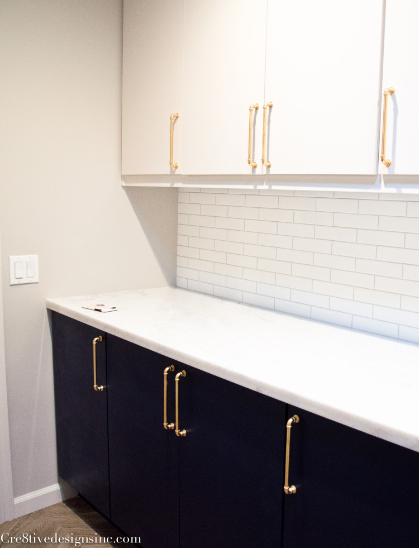
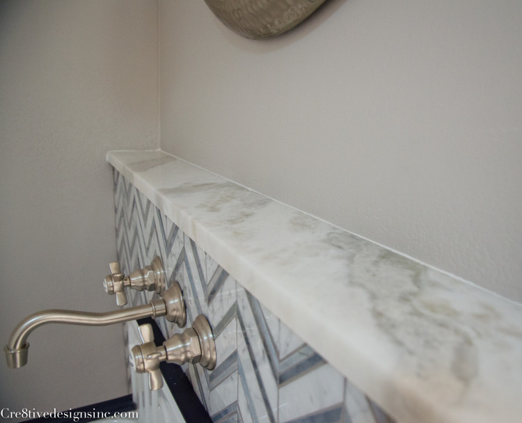
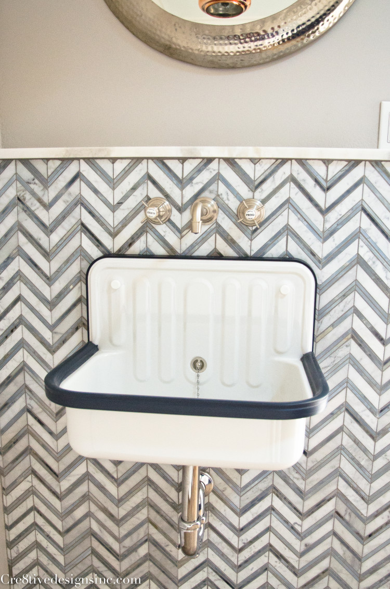
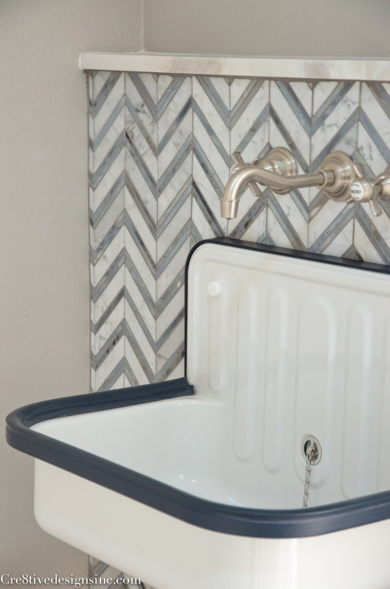
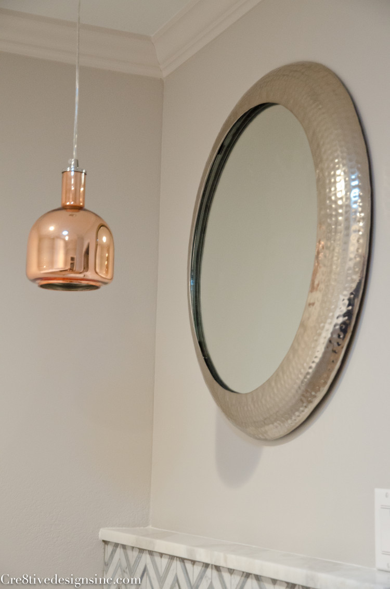
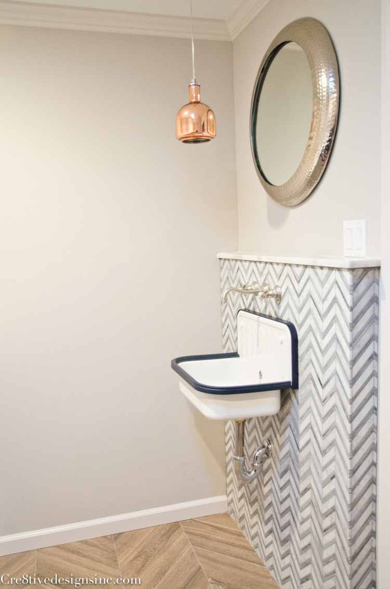
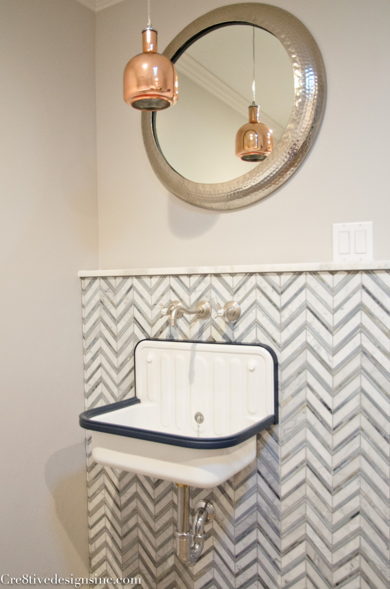




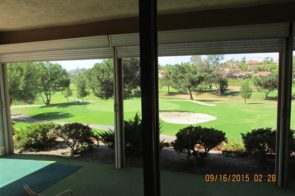
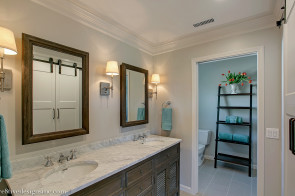
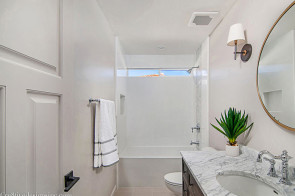
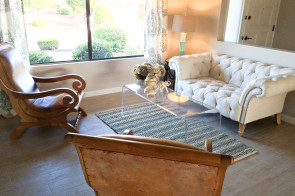

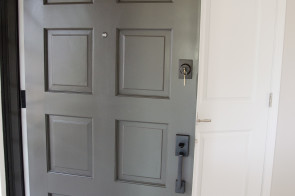
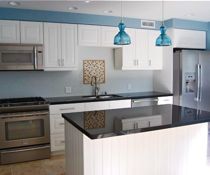
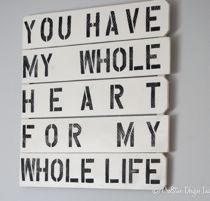
What you did with the space is amazing and the finished laundry room is gorgeous!
Thank you Heather! It is my favorite room by far!
whoa! what a mess you started with Stephanie! What a crazy place for laundry, and I’m so glad they had their priorities straight with the golf cart. lol
Love the sink, and the hardware.
can’t wait to see the bathrooms.
gail
Thanks Gail! Yes, they had their priorities straight by providing a golf cart bay 🙂 It is right on the golf course, so why not? lol
Very nice and inspirational!! Our laundry room is in the garage…. I always have to pay extra attention when I take the clothes out from the dryer because the floor is soooo dirty and I do not want to drop anything on it… Hate it…We definitely are going to build a laundry room and hope it will look as pretty as yours! Please let me share your design on our FB page! https://www.facebook.com/drgantiques
sorry, it should be http://www.facebook.com/drgdesignbuild